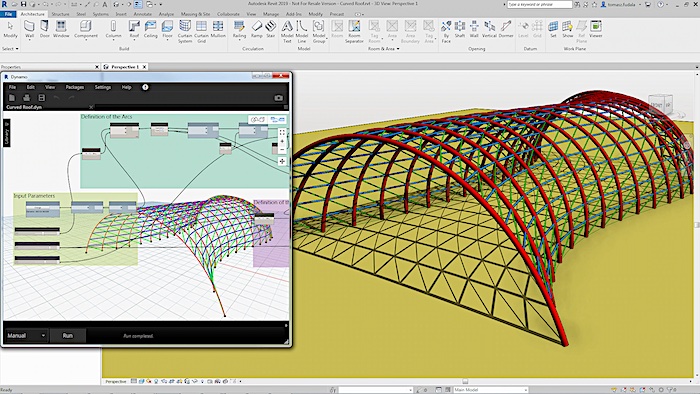
Revit is a BIM (building information modeling) software that allows users to design a building and structure and its components in 3D and annotate the model with 2D drafting elements.
The software drives accuracy and efficiency across the project lifecycle, from conceptual design and analytics to fabrication and construction. As the model develops, Revit automatically updates elevation, sections, and floor plans.
Users can either sketch freeform models or connect laser scans directly to the BIM process. Revit doesn’t require any special rendering hardware to produce photorealistic visualizations. It can also handle routine and repetitive tasks so users can focus on more important things.
There are no reviews yet.